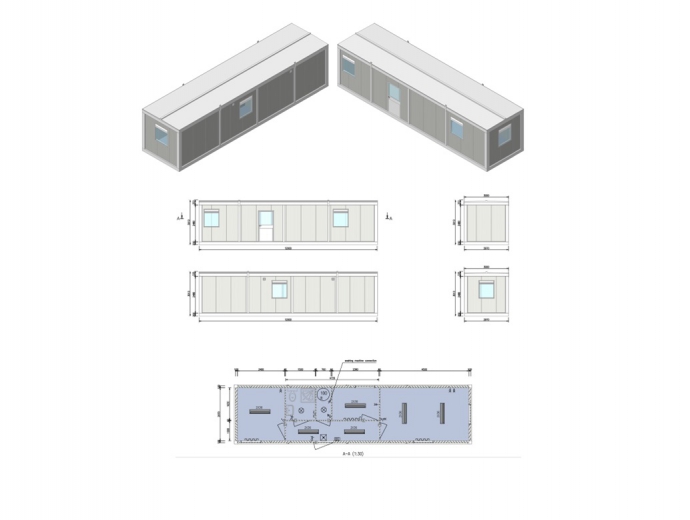Single units
.jpg)
.jpg)
.jpg)
.jpg)
.jpg)
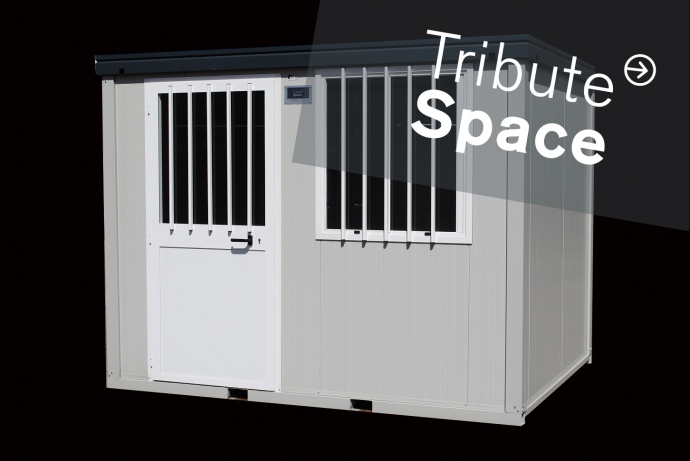
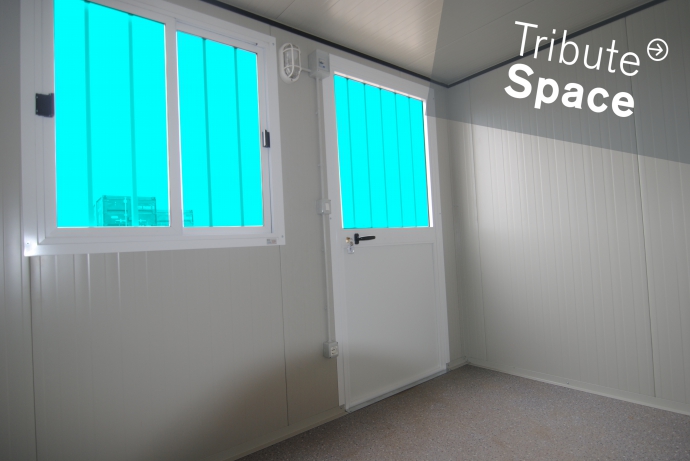
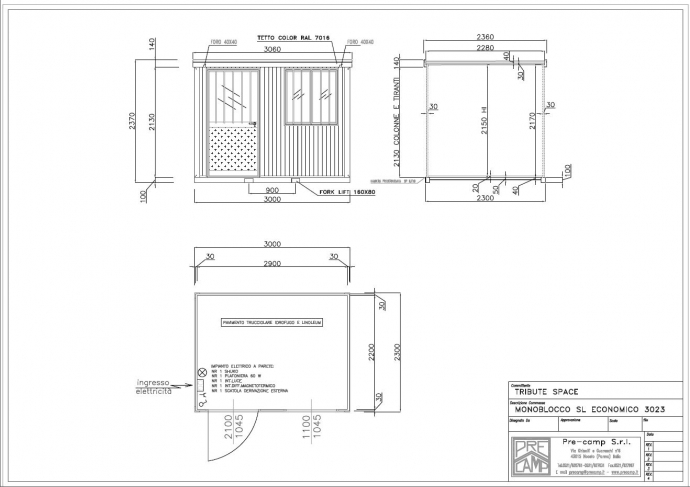
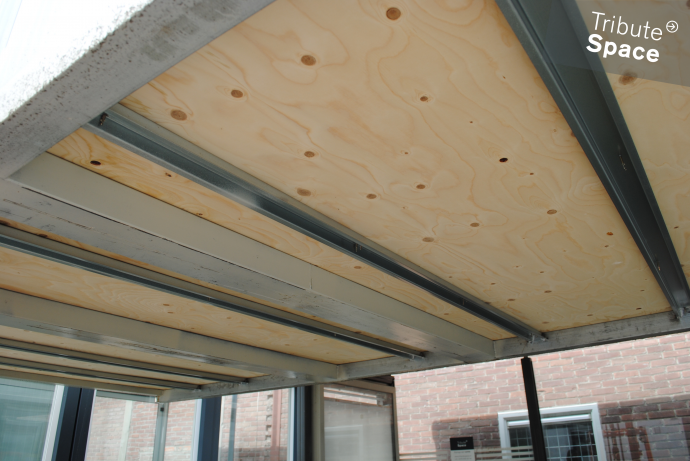
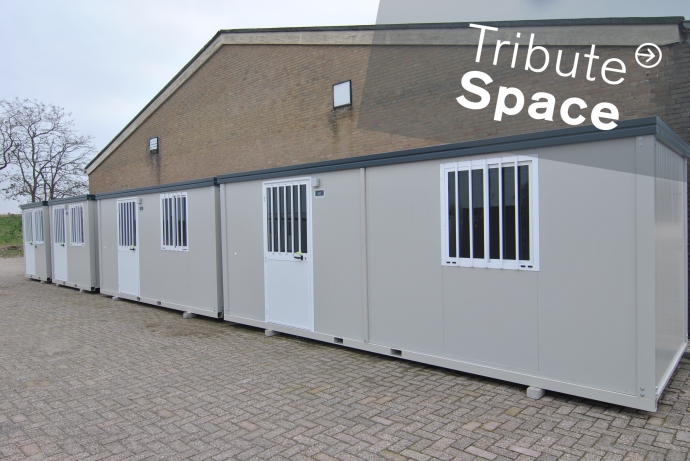
DESCRIPTION:
The Eco-Space series is the housing solutions which we have developed from thinking in sustainable and economically interesting starting points.
The frame of the unit consists of a very solid steel construction, completely galvanized, performed for a very long life. The prudent application of the frame results in a decrease in weight of about 75% pertaining to traditional system constructions. And less weights results in less use of metal and the use of less polluting transport (lighter cranes and trucks).
The walls are made of panels which are mutually interchangeable.
The panels have a PU core, the walls have a smooth, well detachable coated and galvanized sheeting; result is an optimal insulaton, low maintenance and a unit which generates a small waste after use thanks tot he reusability of components and materials.
Specs:
The ECO-series is available at very attractive prices and produced under the framework of ISO9001-2000.
The stardard Eco-Space units are directly available from stock:
ECO-Space 2400
3.000 x 2.300 x 2.400 ( l x b x h )
Delivery: send or retrieve at location Klundert
Are you in possession of a light forklift (2.5 ton), then delivery with tilt trailer also possible.
Does this cabin not correspond to your requirements? Thanks to our configurator-tool we can offer our clients the possibility to design their cabin personally. Please click on the following link.
.jpg)
.jpg)
.jpg)
.jpg)
.jpg)
.jpg)
.jpg)
.jpg)
.jpg)
0
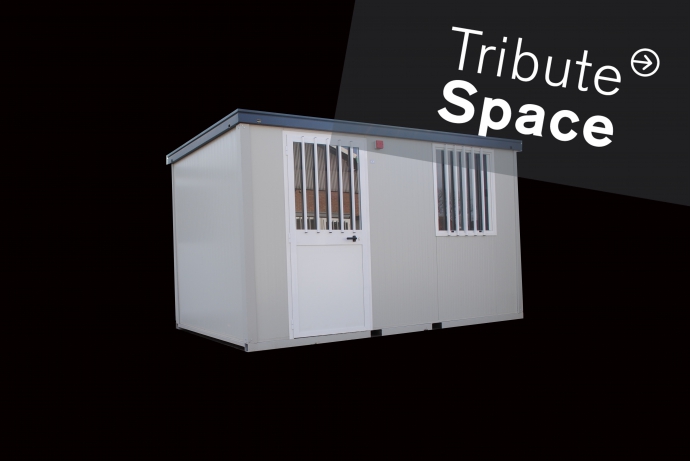
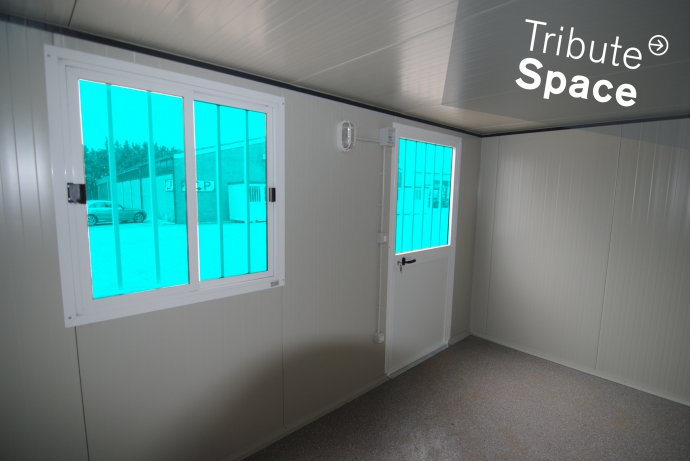
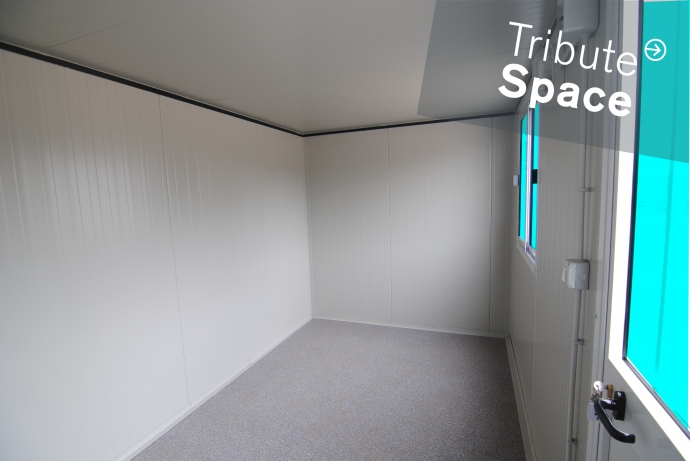
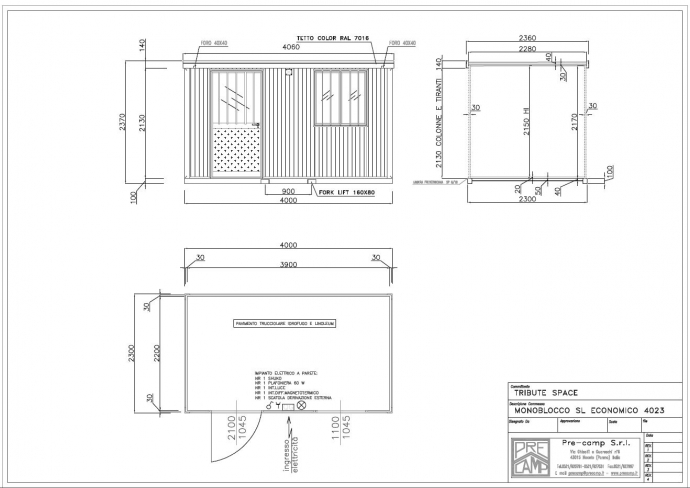

DESCRIPTION:
The Eco-Space series is the housing solutions which we have developed from thinking in sustainable and economically interesting starting points.
The frame of the unit consists of a very solid steel construction, completely galvanized, performed for a very long life. The prudent application of the frame results in a decrease in weight of about 75% pertaining to traditional system constructions. And less weights results in less use of metal and the use of less polluting transport (lighter cranes and trucks).
The walls are made of panels which are mutually interchangeable.
The panels have a PU core, the walls have a smooth, well detachable coated and galvanized sheeting; result is an optimal insulaton, low maintenance and a unit which generates a small waste after use thanks tot he reusability of components and materials.
Specs:
The ECO-series is available at very attractive prices and produced under the framework of ISO9001-2000.
The stardard Eco-Space units are directly available from stock:
ECO-Space 2400
4.000 x 2.300 x 2.400 ( l x b x h )
Delivery: send or retrieve at location Klundert
Are you in possession of a light forklift (2.5 ton), then delivery with tilt trailer also possible.
Does this cabin not correspond to your requirements? Thanks to our configurator-tool we can offer our clients the possibility to design their cabin personally. Please click on the following link.
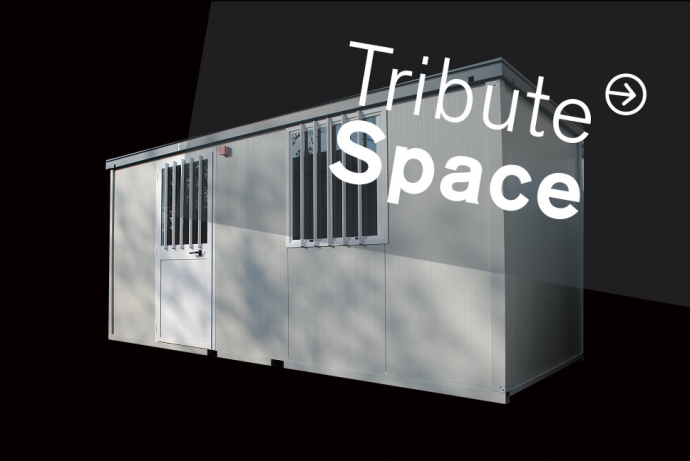
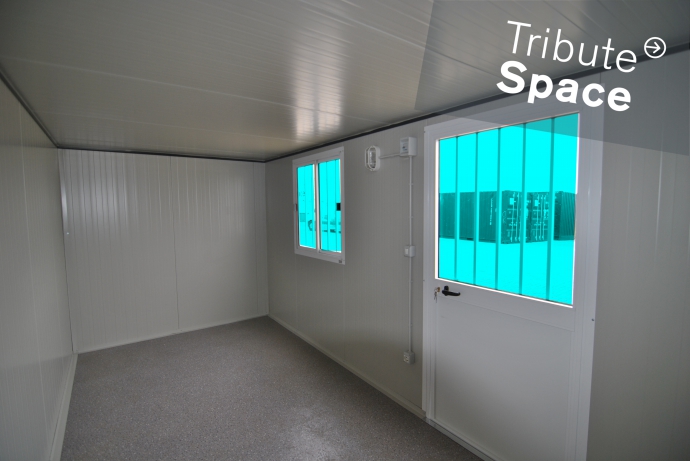
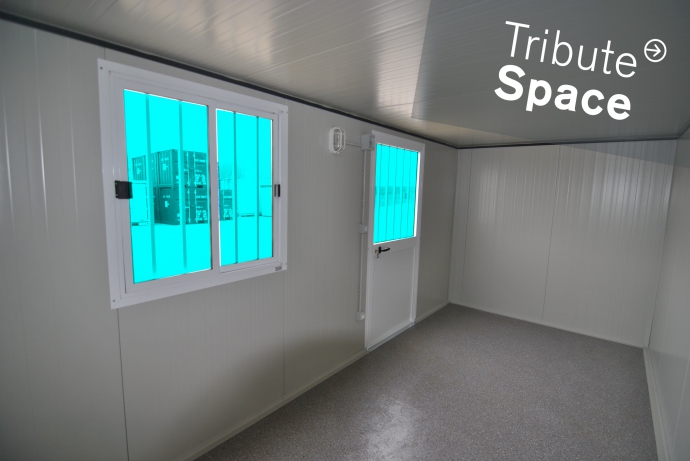
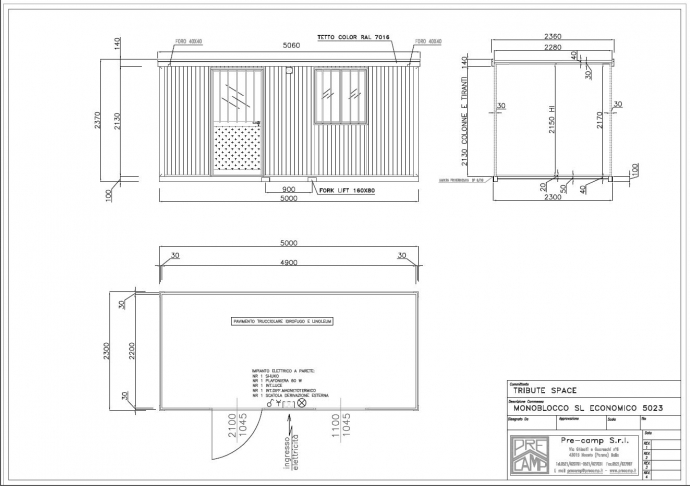

DESCRIPTION:
The Eco-Space series is the housing solutions which we have developed from thinking in sustainable and economically interesting starting points.
The frame of the unit consists of a very solid steel construction, completely galvanized, performed for a very long life. The prudent application of the frame results in a decrease in weight of about 75% pertaining to traditional system constructions. And less weights results in less use of metal and the use of less polluting transport (lighter cranes and trucks).
The walls are made of panels which are mutually interchangeable.
The panels have a PU core, the walls have a smooth, well detachable coated and galvanized sheeting; result is an optimal insulaton, low maintenance and a unit which generates a small waste after use thanks tot he reusability of components and materials.
Specs:
The ECO-series is available at very attractive prices and produced under the framework of ISO9001-2000.
The stardard Eco-Space units are directly available from stock:
ECO-Space 2400
5.000 x 2.300 x 2.400 ( l x b x h )
Delivery: send or retrieve at location Klundert
Are you in possession of a light forklift (2.5 ton), then delivery with tilt trailer also possible.
Does this cabin not correspond to your requirements? Thanks to our configurator-tool we can offer our clients the possibility to design their cabin personally. Please click on the following link.
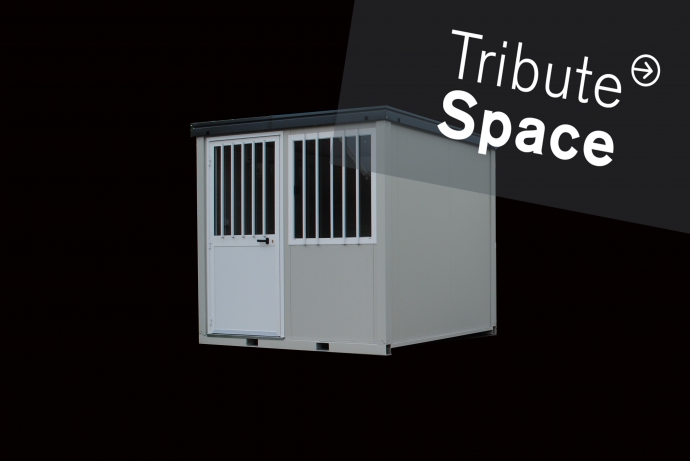
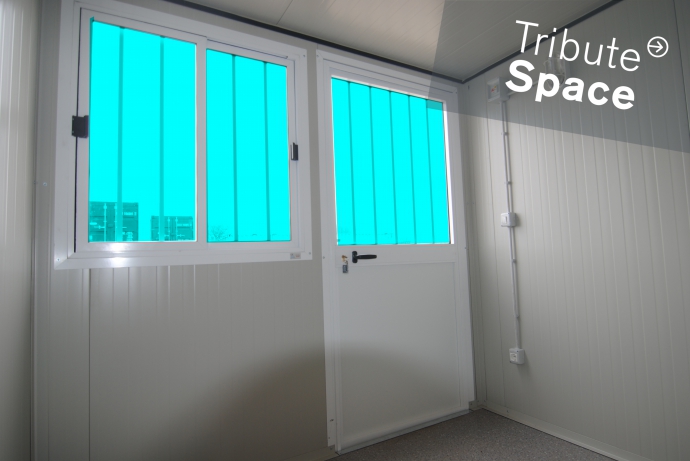

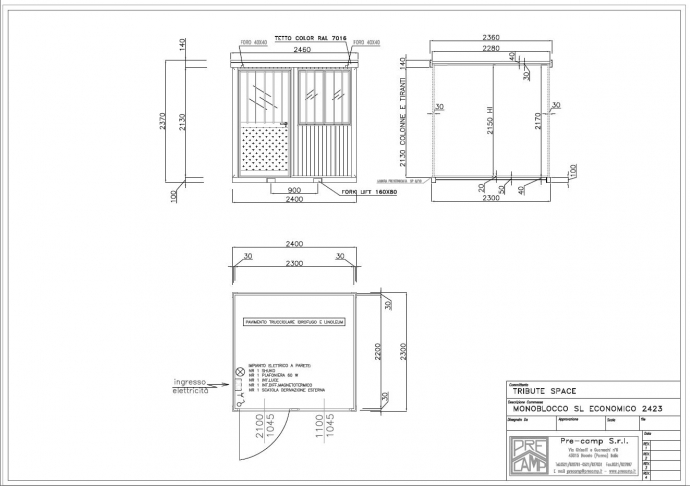
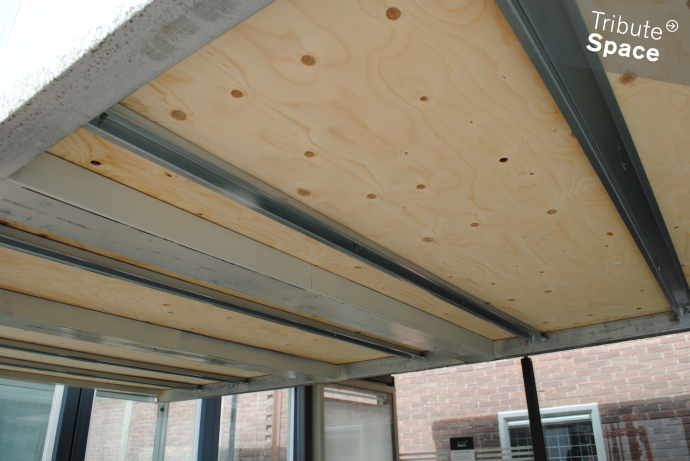

DESCRIPTION:
The Eco-Space series is the housing solutions which we have developed from thinking in sustainable and economically interesting starting points.
The frame of the unit consists of a very solid steel construction, completely galvanized, performed for a very long life. The prudent application of the frame results in a decrease in weight of about 75% pertaining to traditional system constructions. And less weights results in less use of metal and the use of less polluting transport (lighter cranes and trucks).
The walls are made of panels which are mutually interchangeable.
The panels have a PU core, the walls have a smooth, well detachable coated and galvanized sheeting; result is an optimal insulaton, low maintenance and a unit which generates a small waste after use thanks tot he reusability of components and materials.
Specs:
The ECO-series is available at very attractive prices and produced under the framework of ISO9001-2000.
The stardard Eco-Space units are directly available from stock:
ECO-Space 2400
2.400 x 2.300 x 2.400 ( l x b x h )
Delivery: send or retrieve at location Klundert
Are you in possession of a light forklift (2.5 ton), then delivery with tilt trailer also possible.
Does this cabin not correspond to your requirements? Thanks to our configurator-tool we can offer our clients the possibility to design their cabin personally. Please click on the following link.
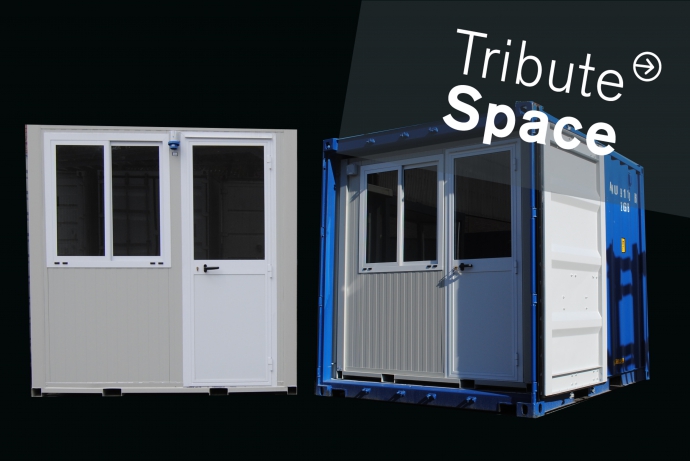
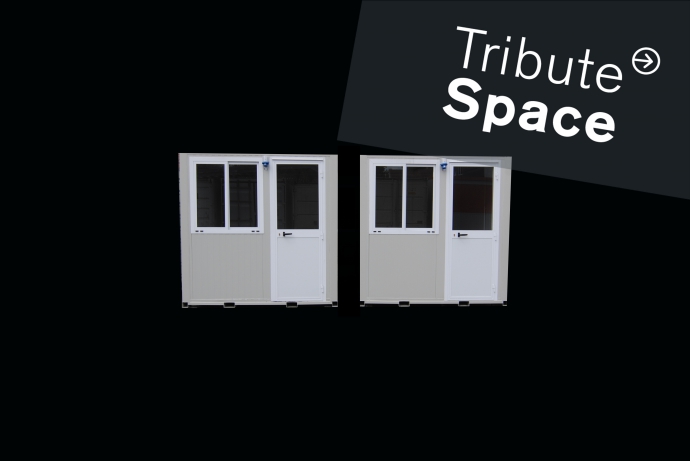
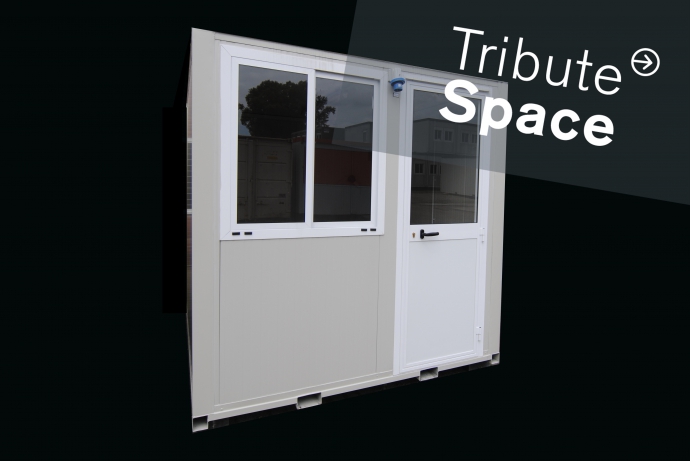
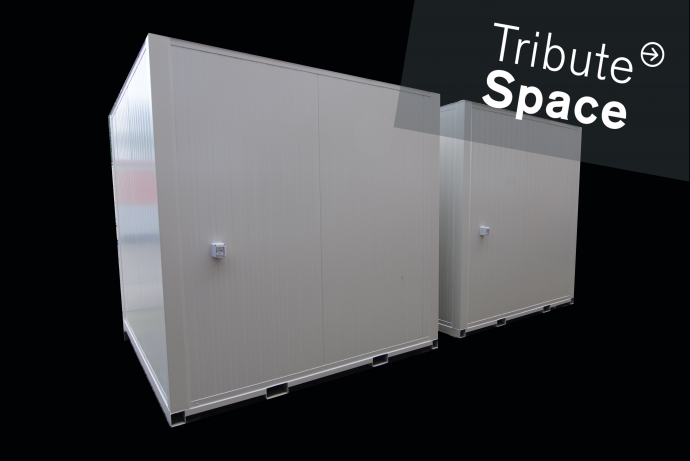
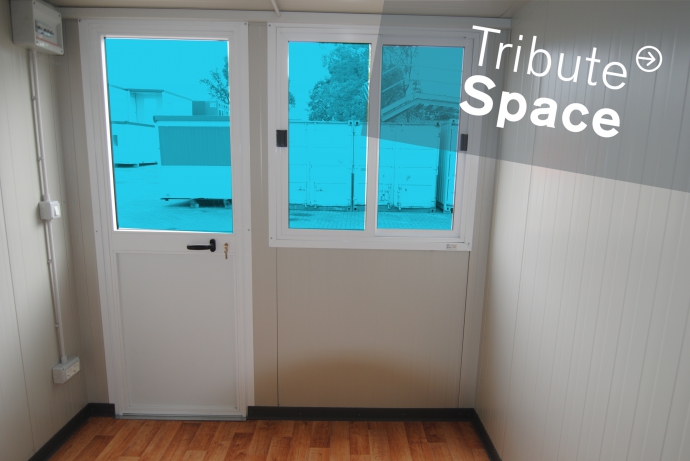
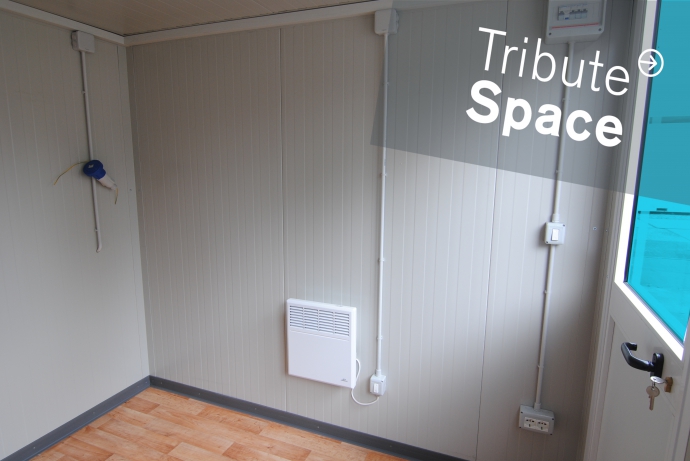
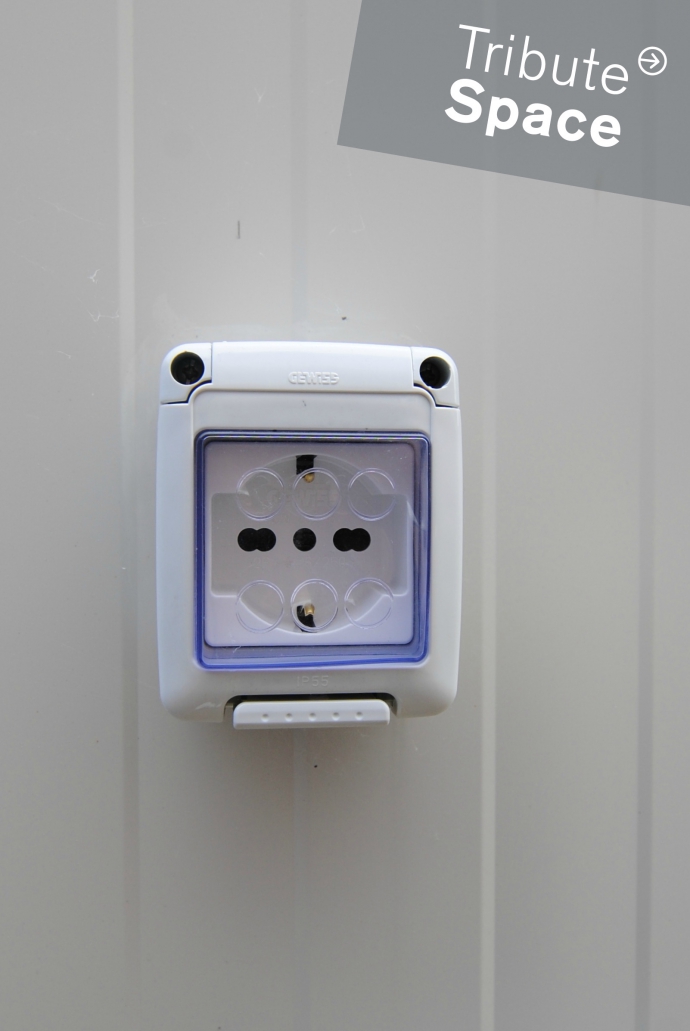
This new unit is multifunctional. In addition to outdoor use, this unit can also be inserted into a standard shipping container.
Dimensions:
Outer dimensions 2.500 x 2.200 mm
Inner dimensions 2.420 x 2.120 mm
Inner height 2.090 mm
Outer height 2.230 mm
The unit is executed with:
- Electrical implant outside the unit;
- Lighting 1 x 36 Watt;
- One socket, 16 Ampère, on the inside;
- One socket, 16 Ampère, on the outside;
- The floor is made with a vinyl flooring;
- The roof has a finishing in galvanized steel plate, thickness 2 mm;
- Forklift pockets;
- Walls and roof are executed in sandwich panels, Rc=1,85;
- The supporting structure is made up of a 1.5 mm thick galvanized structure;
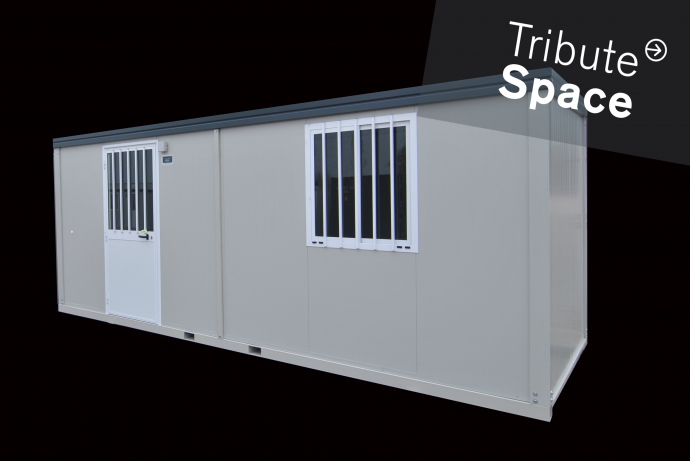
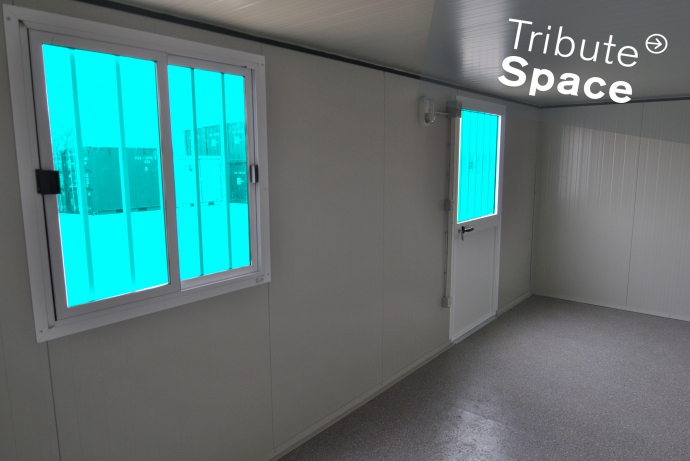
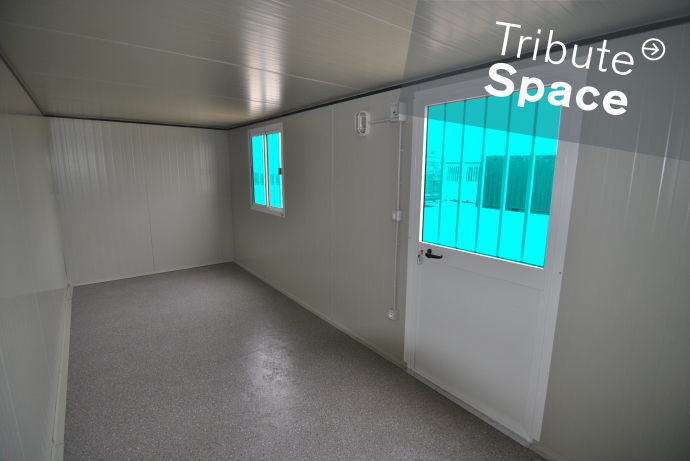
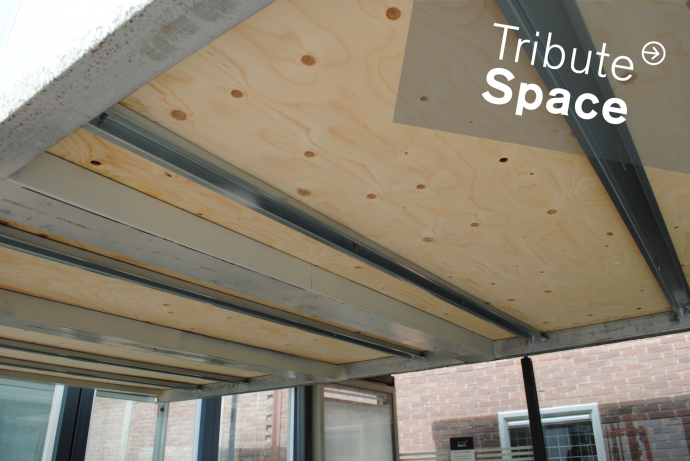
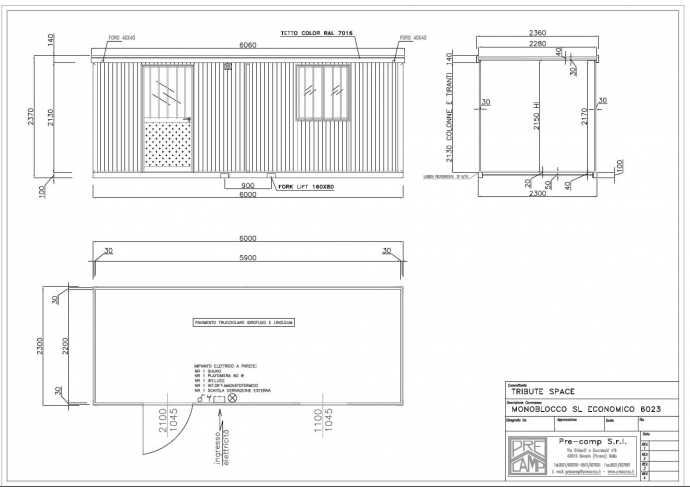

DESCRIPTION:
The Eco-Space series is the housing solutions which we have developed from thinking in sustainable and economically interesting starting points.
The frame of the unit consists of a very solid steel construction, completely galvanized, performed for a very long life. The prudent application of the frame results in a decrease in weight of about 75% pertaining to traditional system constructions. And less weights results in less use of metal and the use of less polluting transport (lighter cranes and trucks).
The walls are made of panels which are mutually interchangeable.
The panels have a PU core, the walls have a smooth, well detachable coated and galvanized sheeting; result is an optimal insulaton, low maintenance and a unit which generates a small waste after use thanks tot he reusability of components and materials.
Specs:
The ECO-series is available at very attractive prices and produced under the framework of ISO9001-2000.
The stardard Eco-Space units are directly available from stock:
ECO-Space 2400
6.000 x 2.300 x 2.400 ( l x b x h )
Delivery: send or retrieve at location Klundert
Are you in possession of a light forklift (2.5 ton), then delivery with tilt trailer also possible.
Does this cabin not correspond to your requirements? Thanks to our configurator-tool we can offer our clients the possibility to design their cabin personally. Please click on the following link.
.jpg)
.jpg)
.jpg)
.jpg)
.jpg)
.jpg)
.jpg)
.jpg)
This container is equipped with a unit which in addition to an outside application may also be placed in a standard sea container.
The unit is dotated with:
- electrical implant outside the unit;
- Lighting 1 x 36 watt.;
- Socket 16 A.;
- the floor is made with a vynil flooring;
- the roof has a finishing in galvanized steel plate 2 mm.;
- forklift pockets;
- walls and roof are executed in sandwich panels, Rc = 1,85;
- the supporting structure is made up of a 1.5 mm thick galvanized structure.;
Dimensions of the units are:
Internal: 2.620 x 2.160 x 2.110 (LxWxH)
Container type: 10ft standaard
Ref.CR
Outside measurements (m)
Length Width Height
6,058 2,438 2,591
Inside measurements (m)
Length Width Height
5,844 2,35 2,39
Doorway
Width Height
2,342 2,28
Gross weight Net weight Tare weight
24.000 21.690 2.310
Content 32,80
All measurements and weights are indicativ.
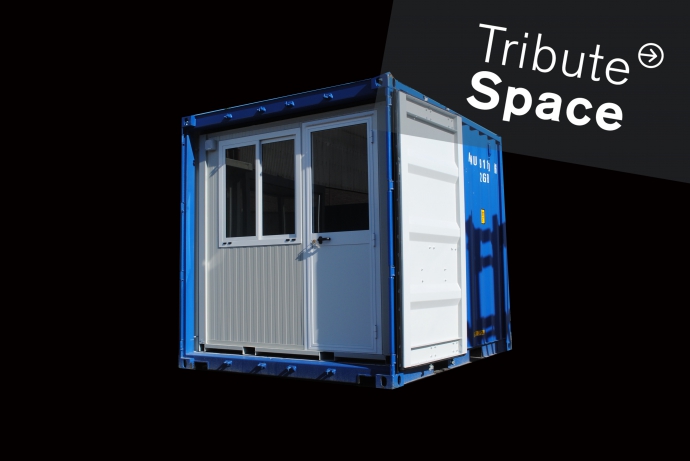

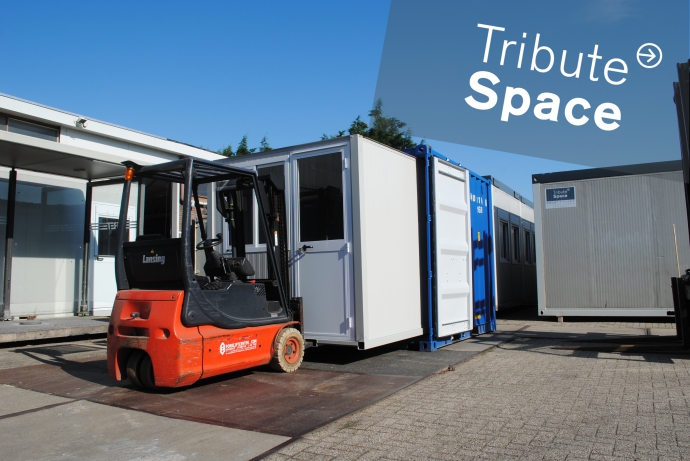
.jpg)
This container is equipped with a unit which in addition to an outside application may also be placed in a standard sea container.
The unit is dotated with:
- electrical implant outside the unit;
- Lighting 1 x 36 watt.;
- Socket 16 A.;
- the floor is made with a vynil flooring;
- the roof has a finishing in galvanized steel plate 2 mm.;
- forklift pockets;
- walls and roof are executed in sandwich panels, Rc = 1,85;
- the supporting structure is made up of a 1.5 mm thick galvanized structure.;
Dimensions of the units are:
Internal: 2.620 x 2.160 x 2.110 (LxWxH)
Container type: 10ft standaard
Ref.CR
Outside measurements (m)
Length Width Height
2,991 2,438 2,591
Inside measurements (m)
Length Width Height
2,84 2,35 2,39
Doorway
Width Height
2,342 2,28
Gross weight Net weight Tare weight
10160 8860 1300
Content 15,96
All measurements and weights are indicativ.
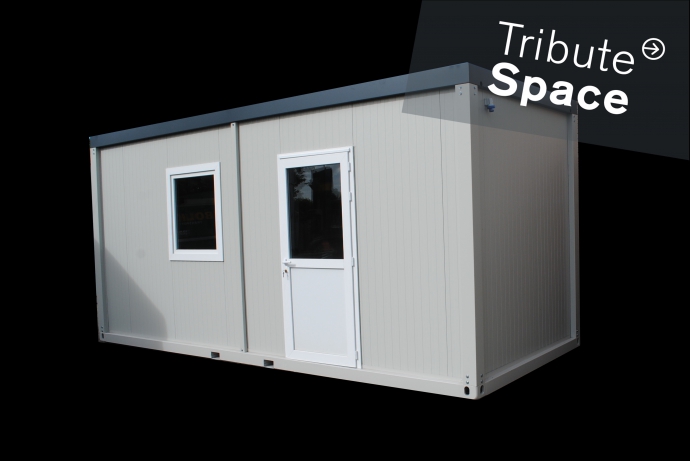
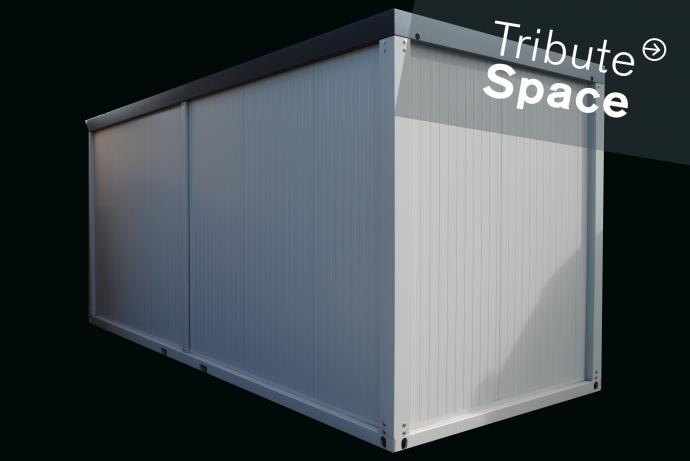
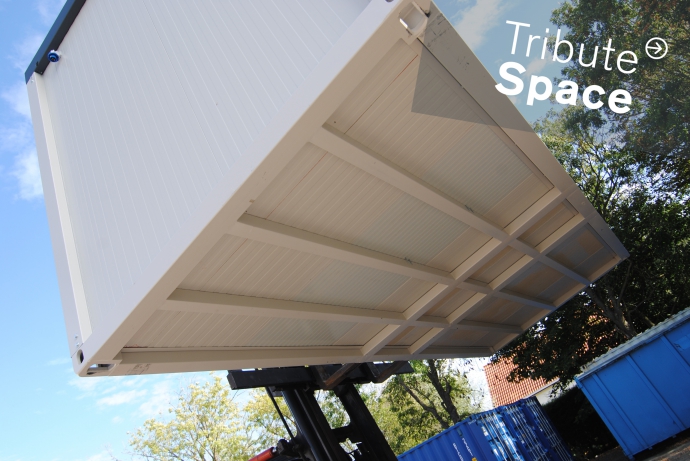
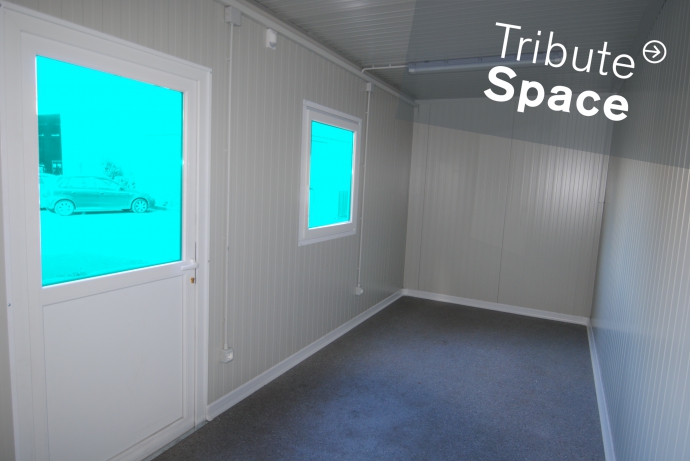
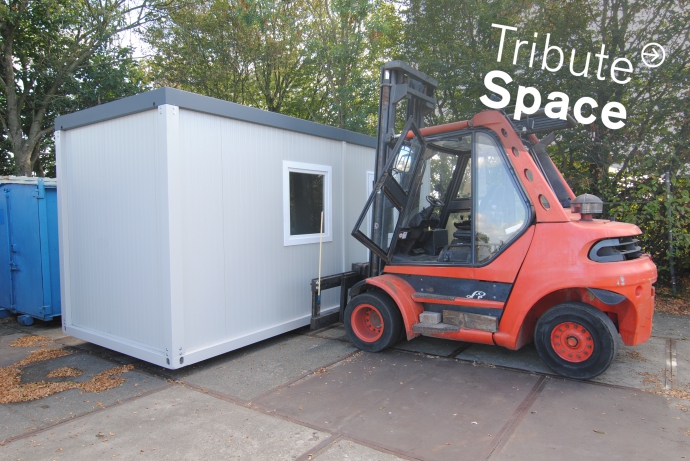
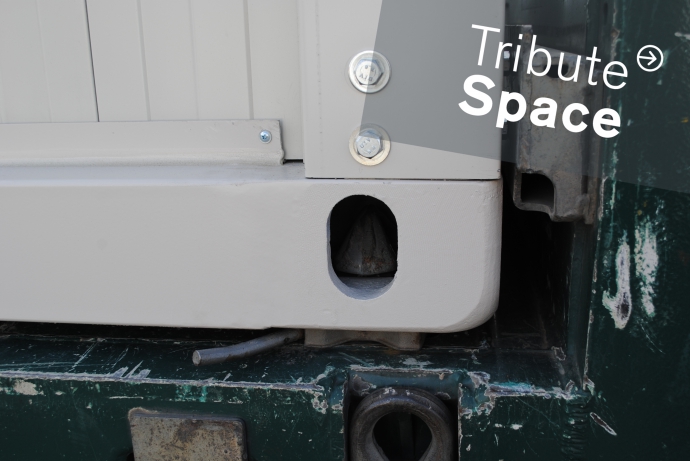
CSR, ISO 26000…no empty words for Tribute Space and Precamp!
The under ISO and CE produced accommodation, thermal bridge free and equipped with led-lighting and motion detectors, is available for you!
In addition to these unique features the accommodation is equipped with a system on the four base corners which excludes ligation of the cargo for transportation. The result? No unnecessary damage and no loss of time when loading.
We are happy to inform you furtherly about the various possibilities of this multifunctional cabin. Please do not hesitate to contact us!
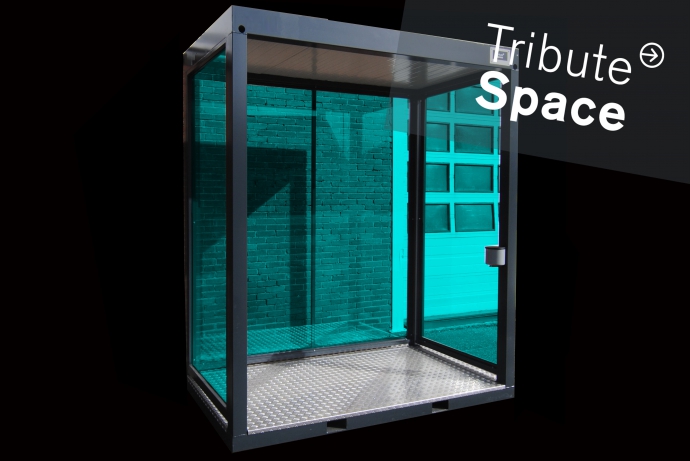
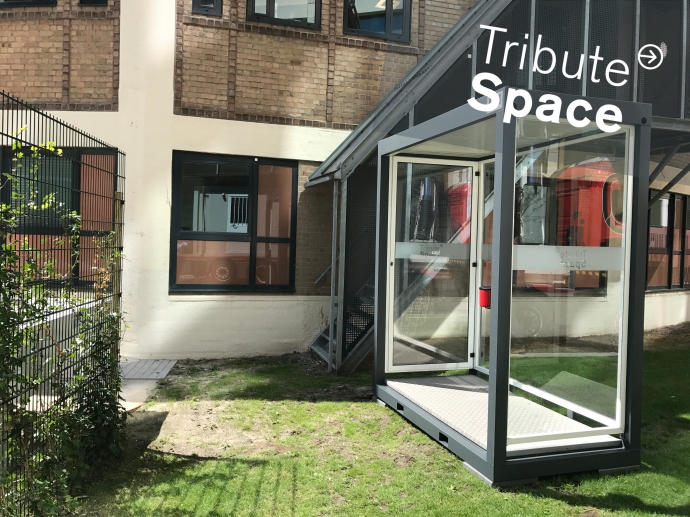
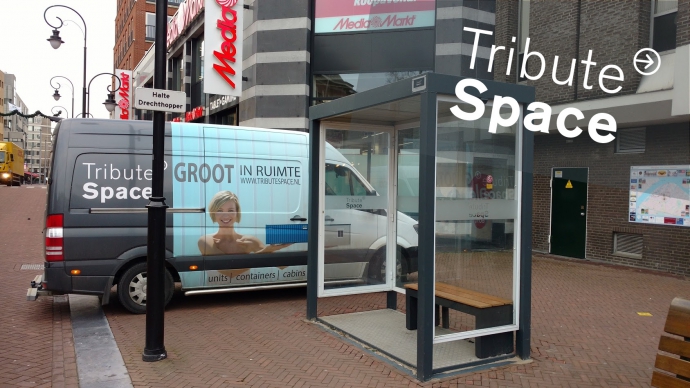
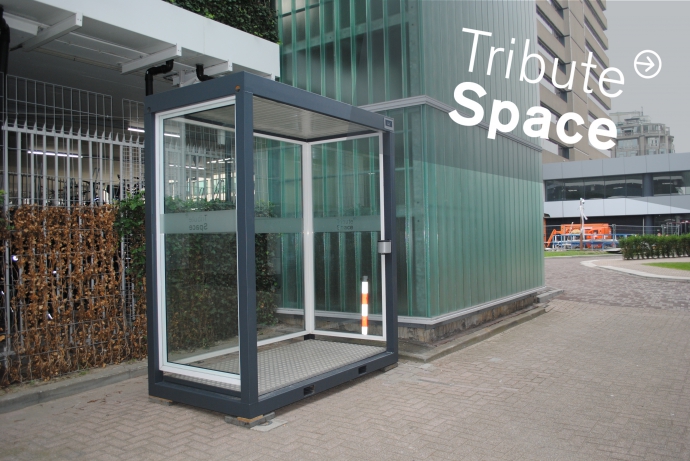
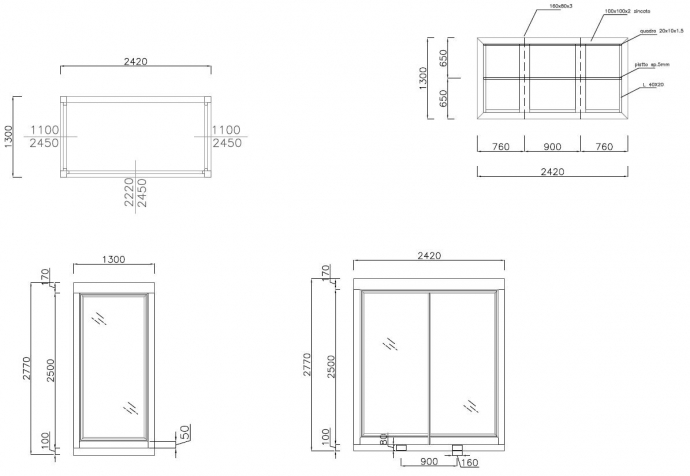
The removable smoking shelter Smoking Space
With the Smoking Space by Tribute Space the smoking area for your employees changes quickly in a dry and windless area. This shelter is made out of low-maintenance materials. A completely galvanised frame, aluminium checker plate floor, forklift pockets, ashtray on the wall in stainless steel, and a display which can be locked with a cylinder lock. Thanks to the forklift pockets the smoking shelter is easily movable with a forklift.
The Smoking Space weighs only 850 kg. Therefore, they are displaceable with the most commonly used fork-lift truck (2.5 tons).
Our standard Smoking Space is directly available from stock:
Smoking Space
2.420 x 1.300 x 2.790 ( l x b x h )
Our price is VAT exclusive and does not include transport rates. The shelters are open to visitors and can be collected at our location Klundert. Please call in advance at 0168-405104
In addition to the Smoking Space we also offer smoke cabins. These are units equipped with a ventilation system and an ashtray. There are also alternative movable units which are lighter in weight, and therefore have the advantage of being movable with lighter transport means.
Do you want to know more about our Smoking Space? Please feel free to contact us to discuss the possibilities.
Delivery: Send or retrieve at location Fijnaart
.jpg)
.jpg)
.jpg)
.jpg)
.jpg)
nvt
.jpg)
.jpg)
.jpg)
.jpg)
.jpg)
0
.jpg)
.jpg)
.jpg)
.jpg)
.jpg)
0
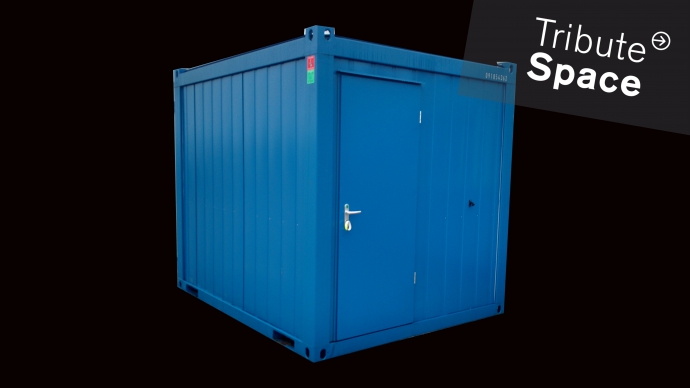
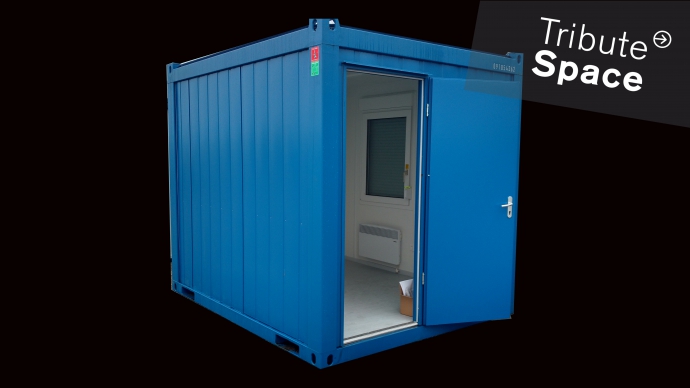
0
.jpg)
.jpg)
.jpg)
.jpg)
.jpg)
0
.jpg)
.jpg)
.jpg)
.jpg)
.jpg)
.jpg)
0
.jpg)
.jpg)
.jpg)
.jpg)
.jpg)
.jpg)
.jpg)
.jpg)
.jpg)
0
.jpg)
.jpg)
.jpg)
.jpg)
.jpg)
.jpg)
.jpg)
0
.jpg)
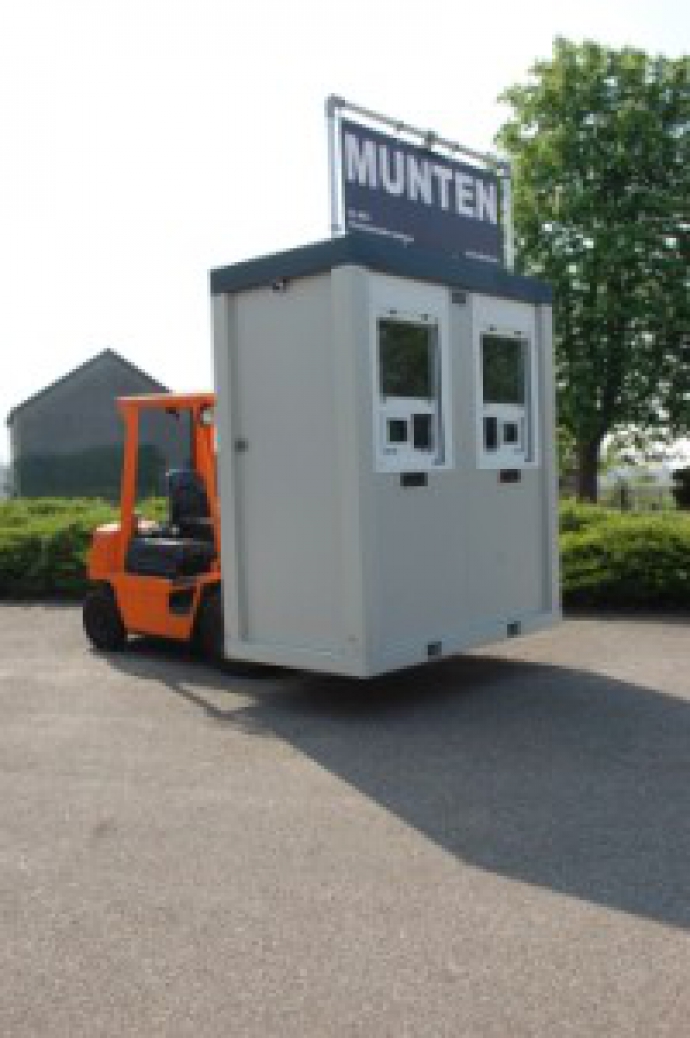
.jpg)
.jpg)
.jpg)
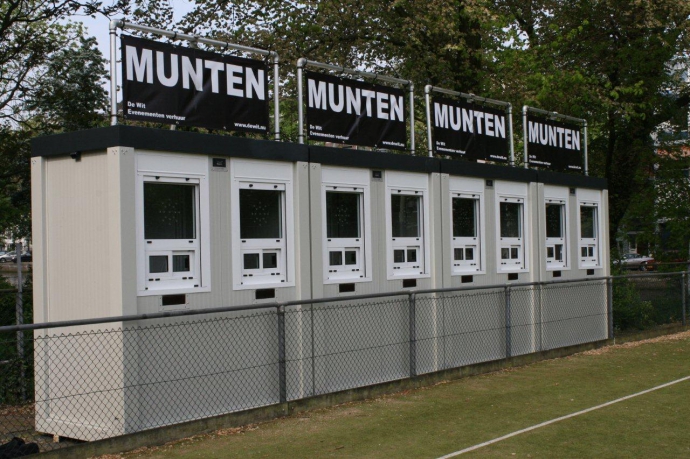
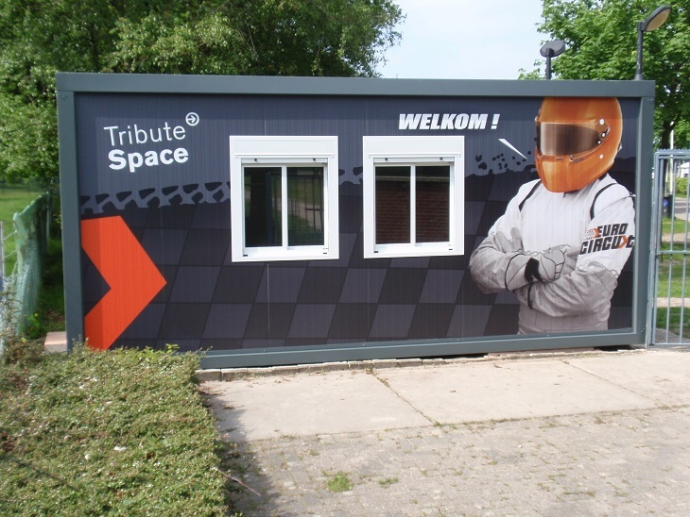
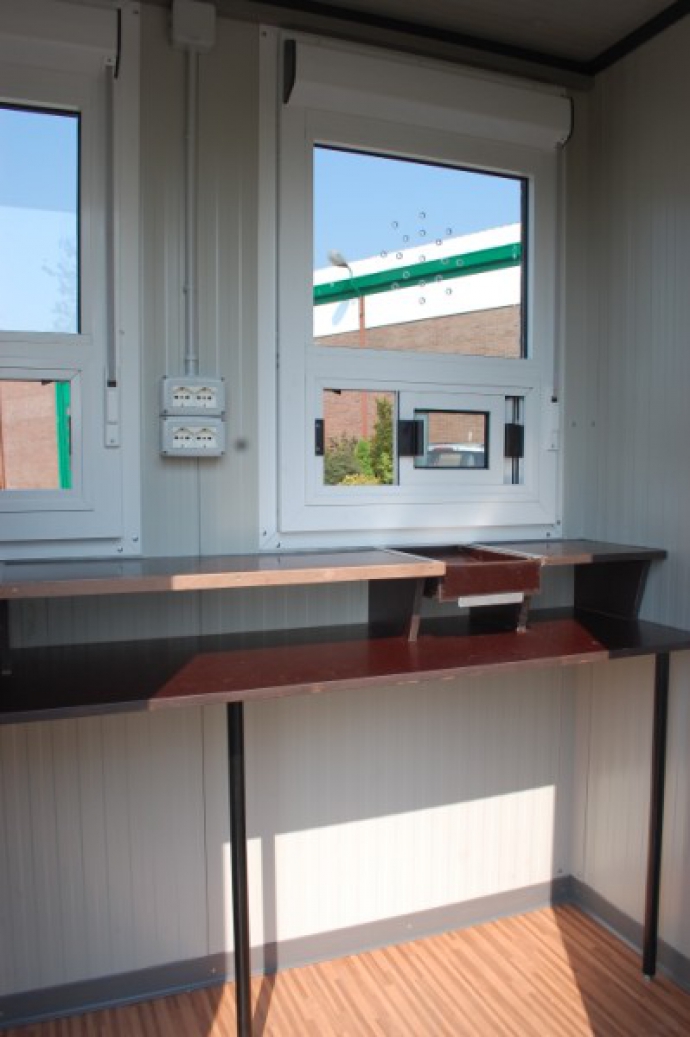
0
.jpg)
.jpg)
.jpg)
.jpg)
.jpg)
.jpg)
.jpg)
0
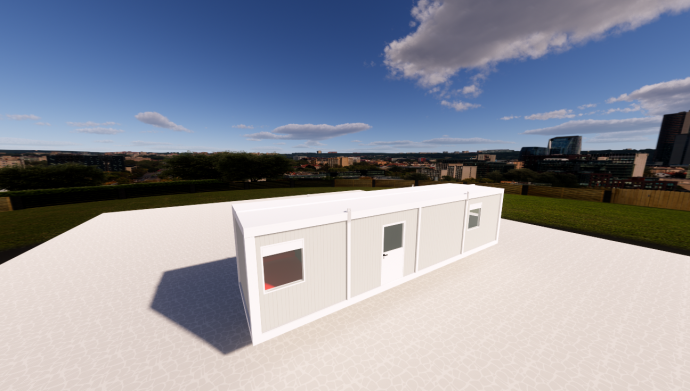
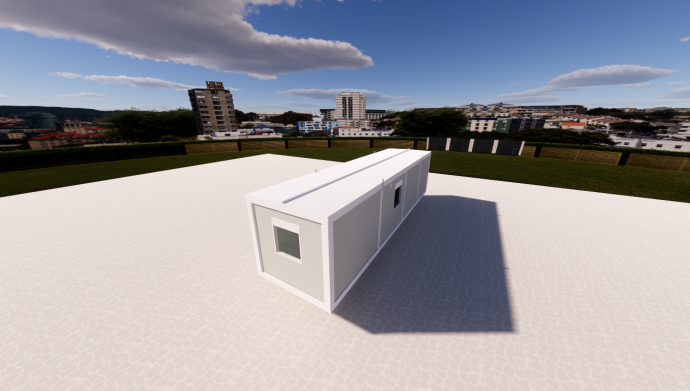
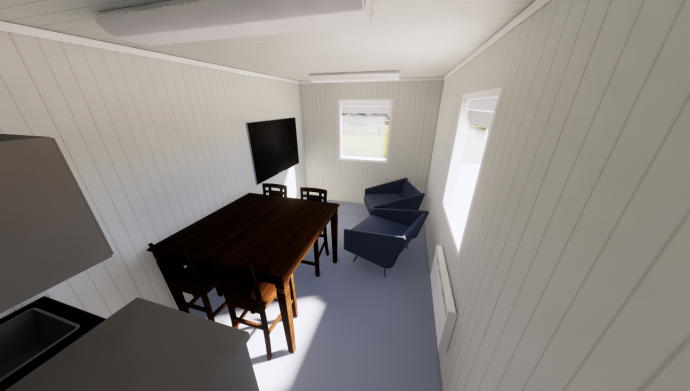
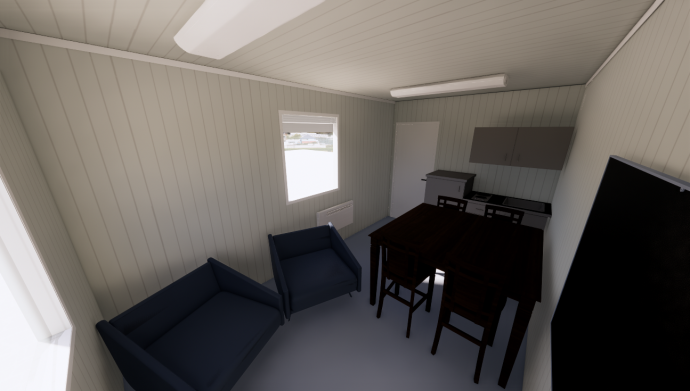
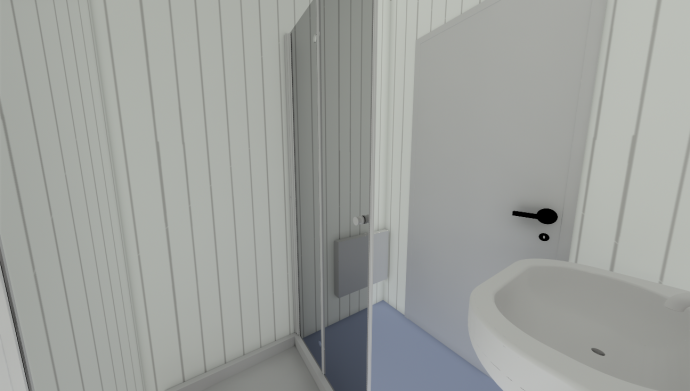
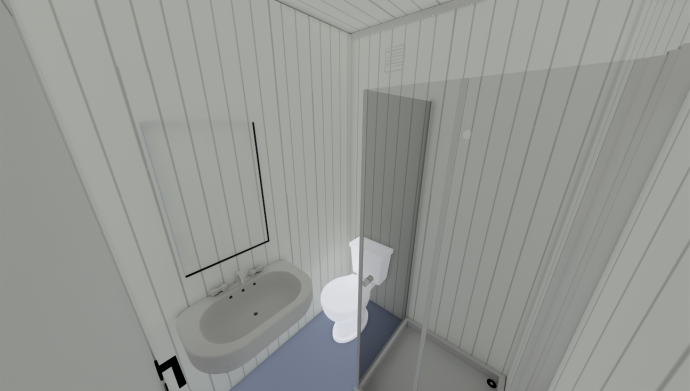
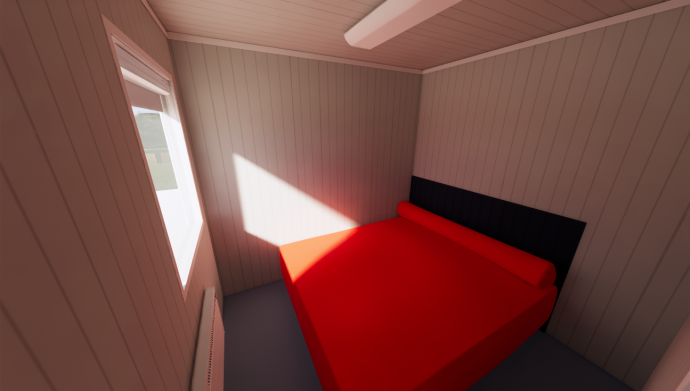
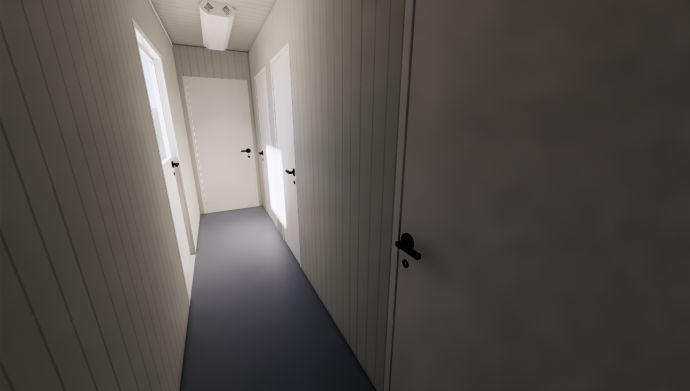
0
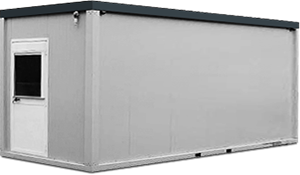
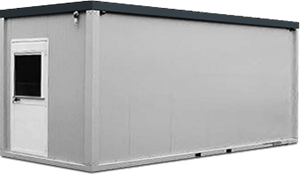
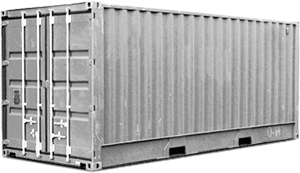
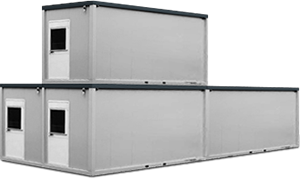
.jpg)
.jpg)
.jpg)
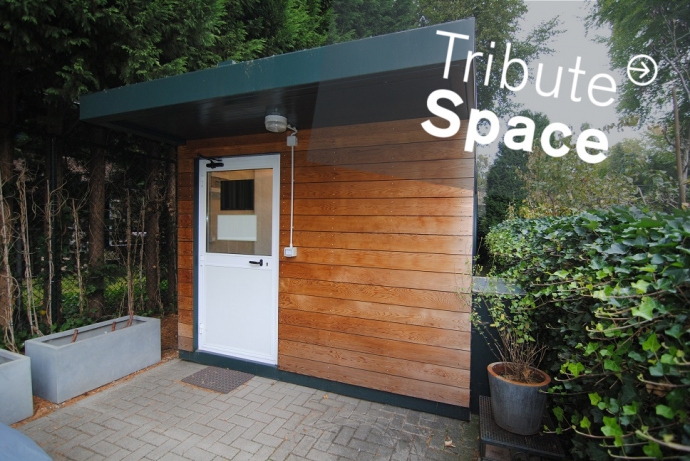
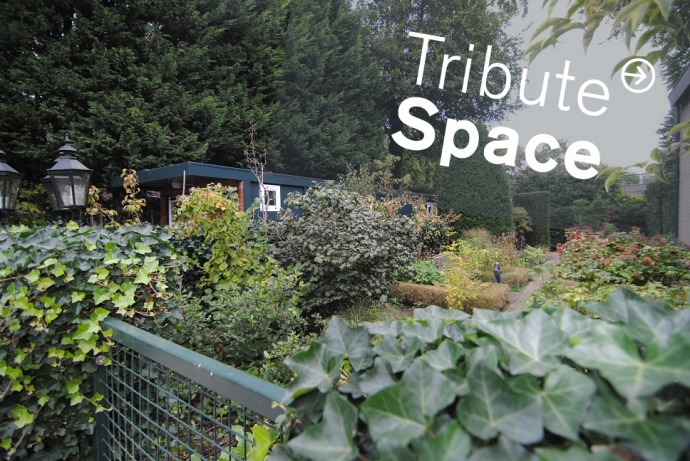
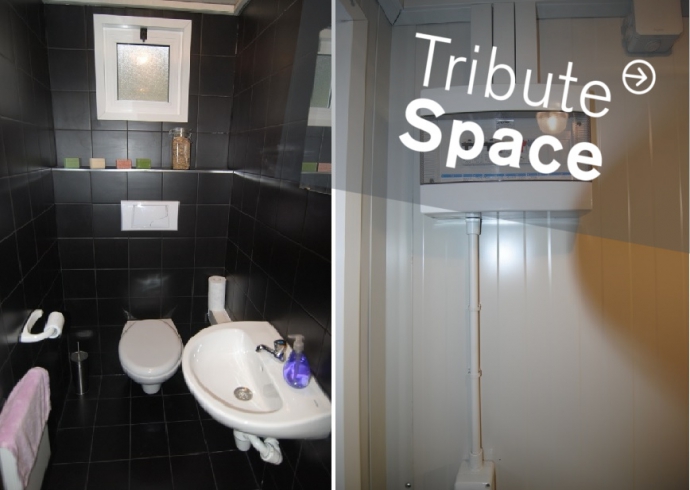
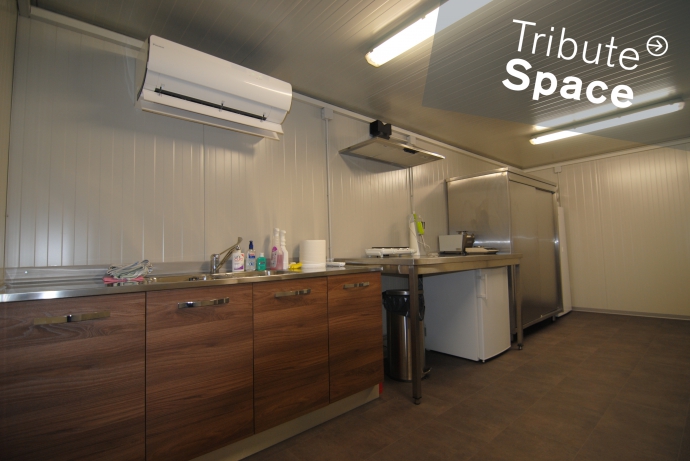
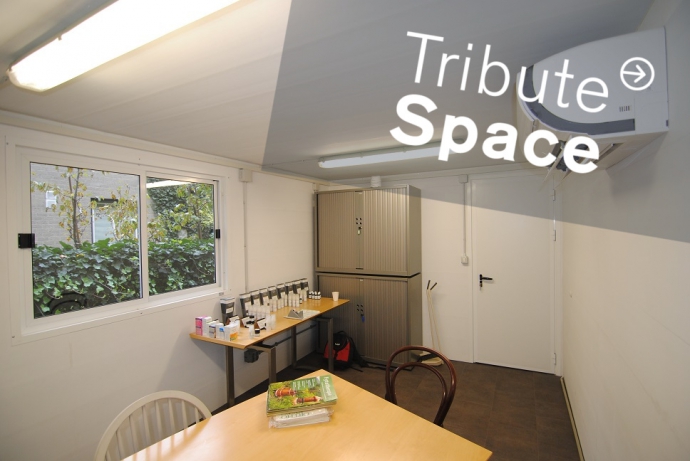
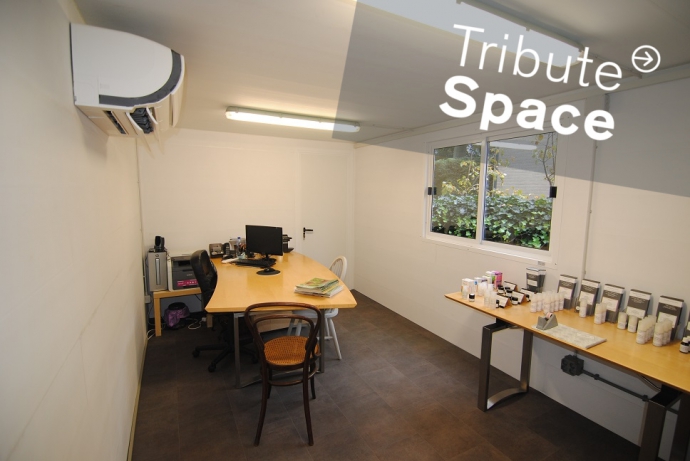
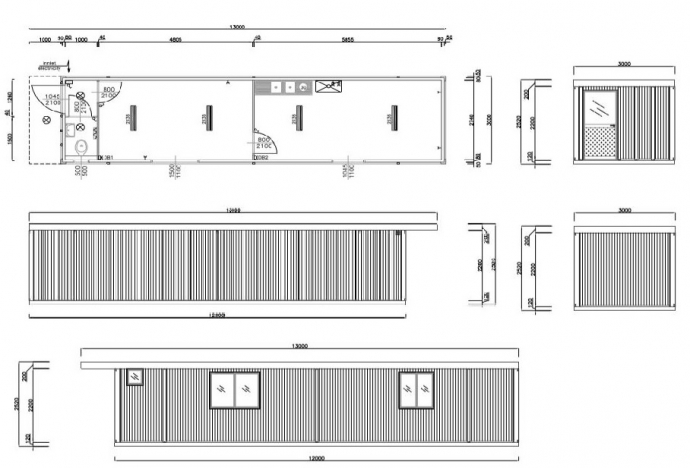
.jpg)
.jpg)
.jpg)
.jpg)
.jpg)
